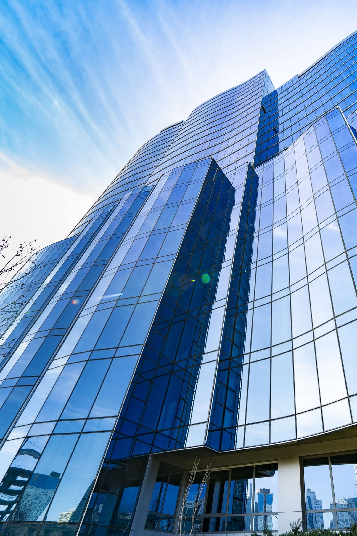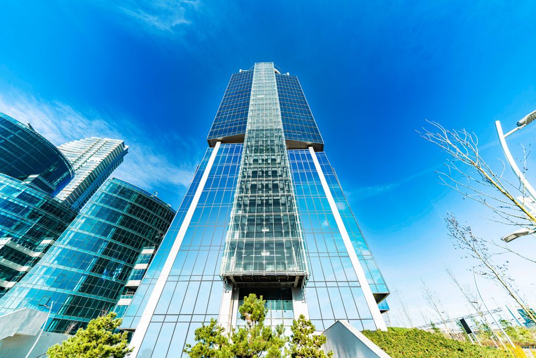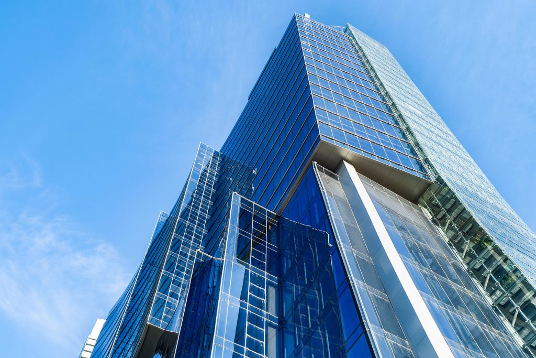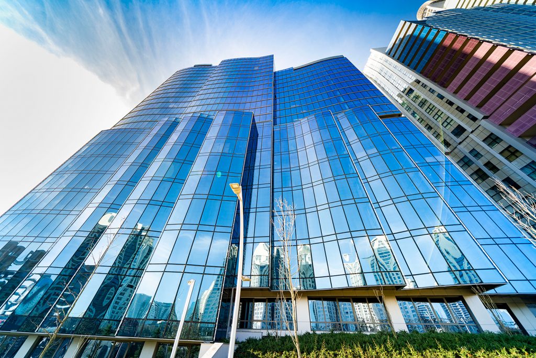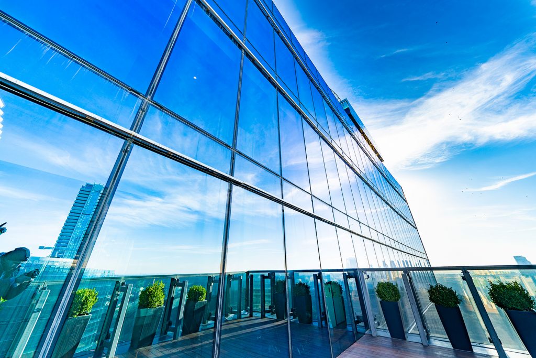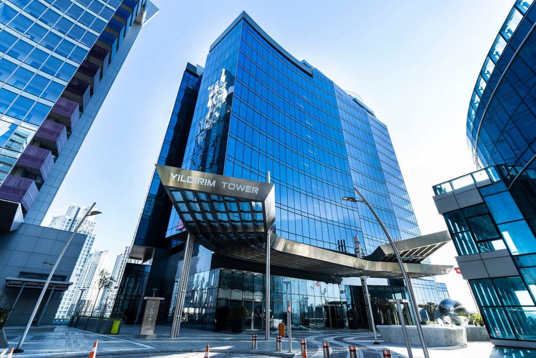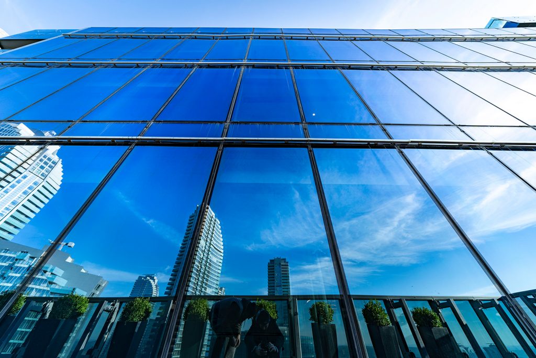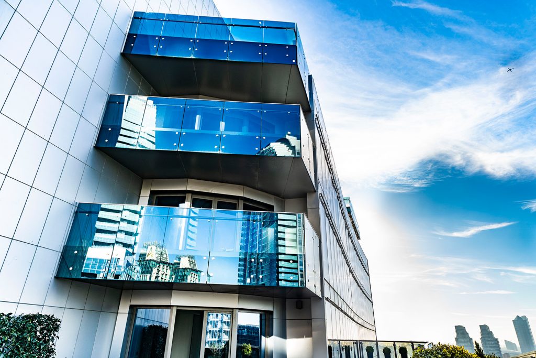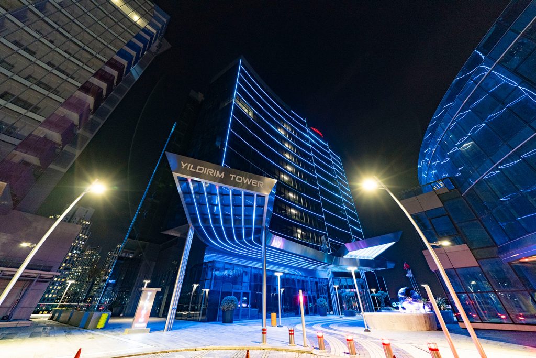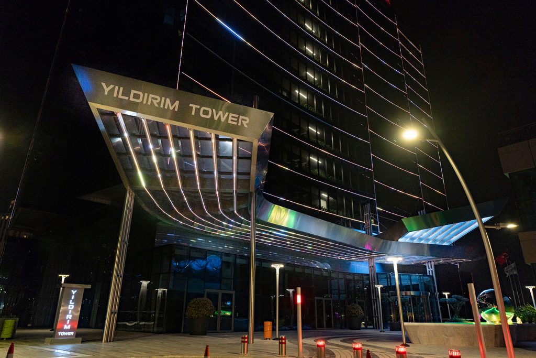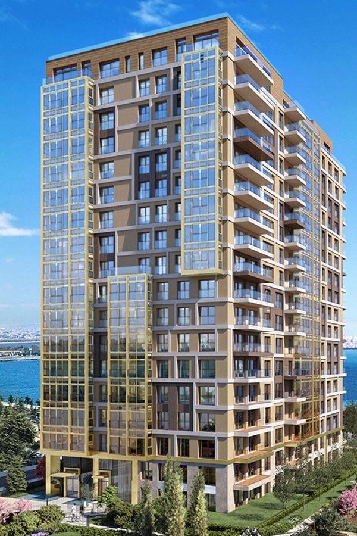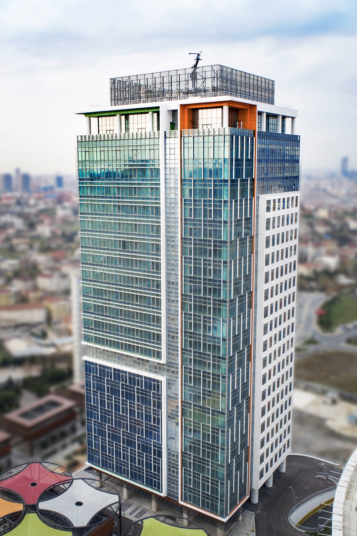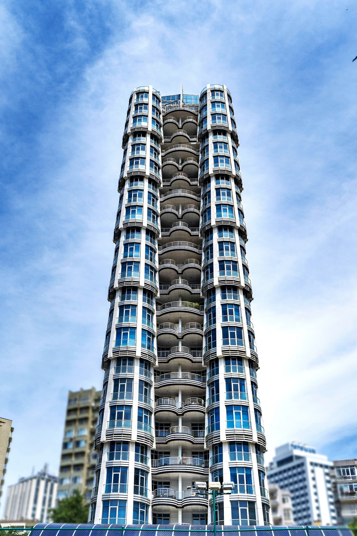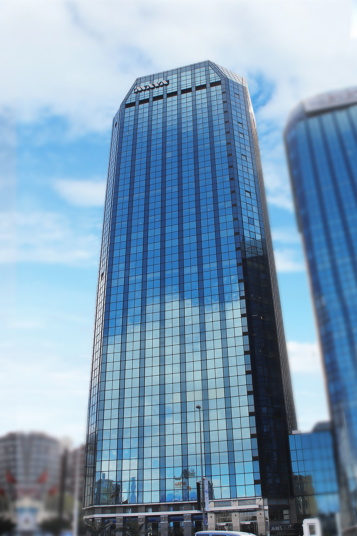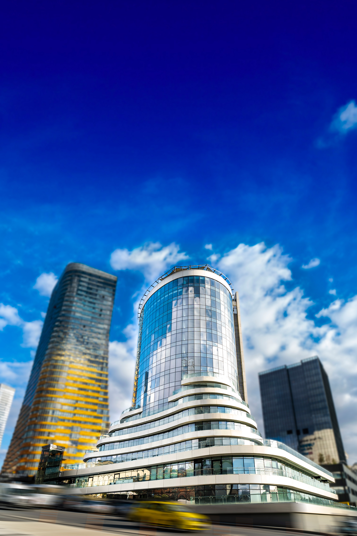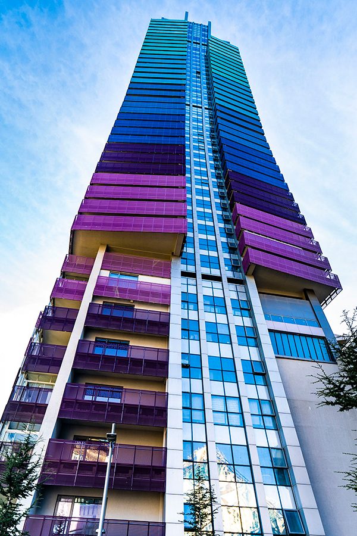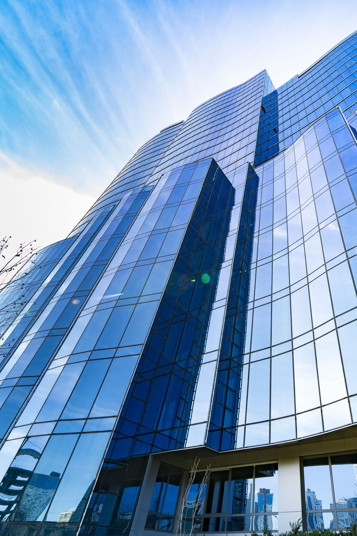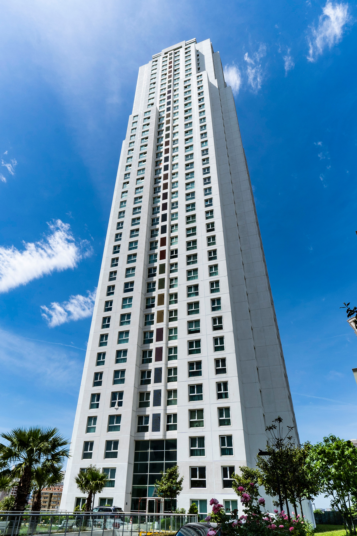YILDIRIM TOWER
BUILDING TYPE : Office
ARCHITECT : Atelier T Architecture
FACADE TYPE : Sapa Unitised Structural Curtain Wall, Custom Design Open Joint Glass Wall, A2 Composite Sheet Coating
PLACE : Istanbul, Turkey
CATEGORY : Office, Completed Projects
General Project Description
Yıldırım Tower
The architect of the Yıldırım Tower project, Atelier T architecture, which is part of Maslak 1453 project, has a highly mobile façade shape and is shaped by the structural silicone panel façade system of Hydro Sapa systems. The panel façade system completed by Şişik Aluminum in a very short time is the work of Şişik Alüminyum experience and talented young technical staff.
General Information
Şişik Alüminyum has provided perfect services within the scope of Yıldırım Tower which is a very important project.
The name of the project implemented in Istanbul is Yıldırım Tower
The design of the project is Atelier T Mimarlık made by.
The construction date of the project is 2016.
It is the structure where office activities are carried out.
Project Details
With the quality of Şişik Aluminum Panel Facade (12.000 m2), Open Joint Glass Facade (1.250 m2), Composite Panel (5.000 m2), the project has brought a breathtaking aesthetic structure with its successful works on the facade and various places of the project and highlighted the contemporary architectural lines.
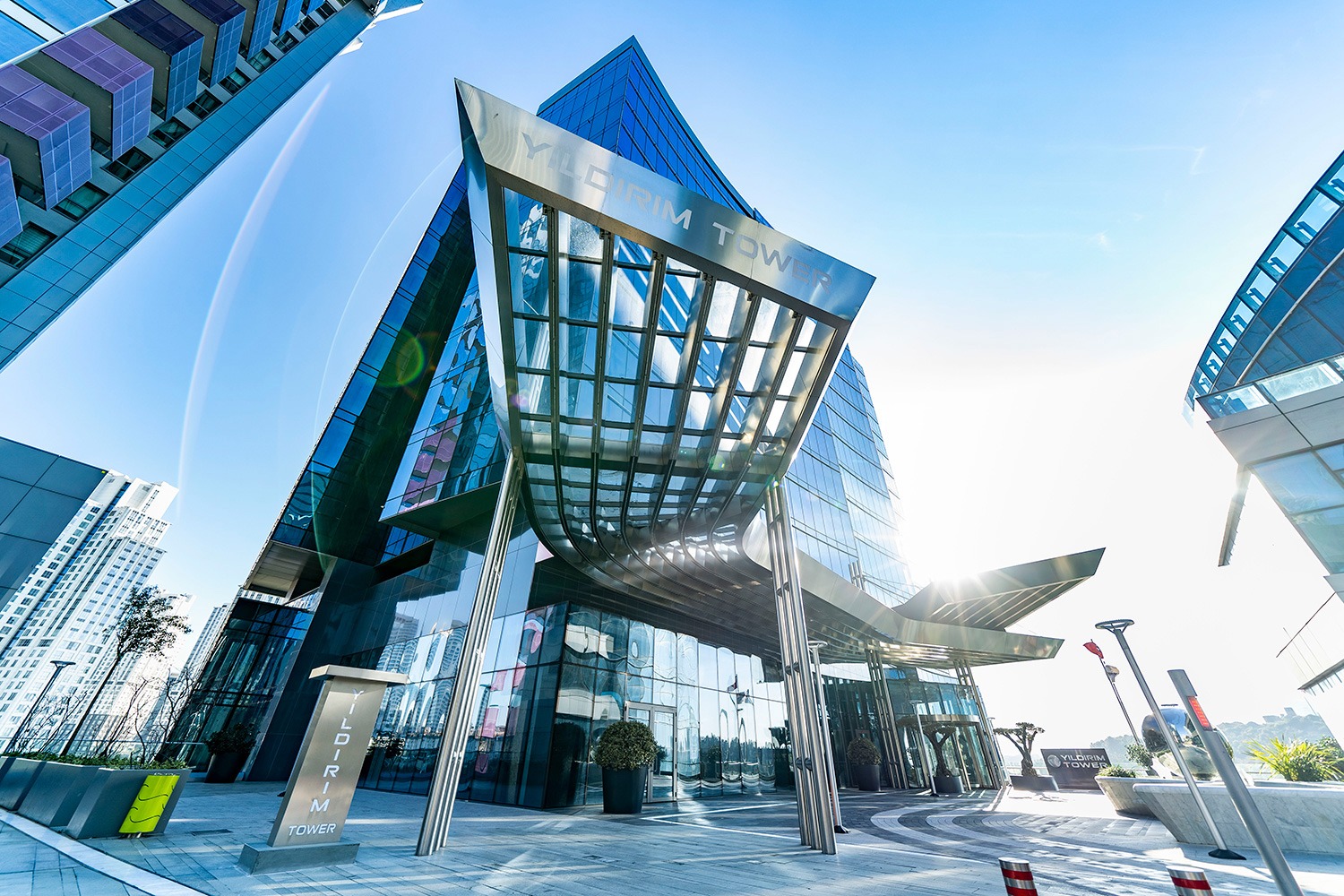
OUR PROJECTS
We are developing with the changing world and reshaping with friendly technologies. As the leader of the sector, we put our signature on pioneering projects that generate benefits.
YILDIRIM TOWER
-
BUILDING TYPE : :
Office
-
ARCHITECT : :
Atelier T Architecture
-
FACADE TYPE : :
Sapa Unitised Structural Curtain Wall, Custom Design Open Joint Glass Wall, A2 Composite Sheet Coating
-
PLACE : :
Istanbul, Turkey
