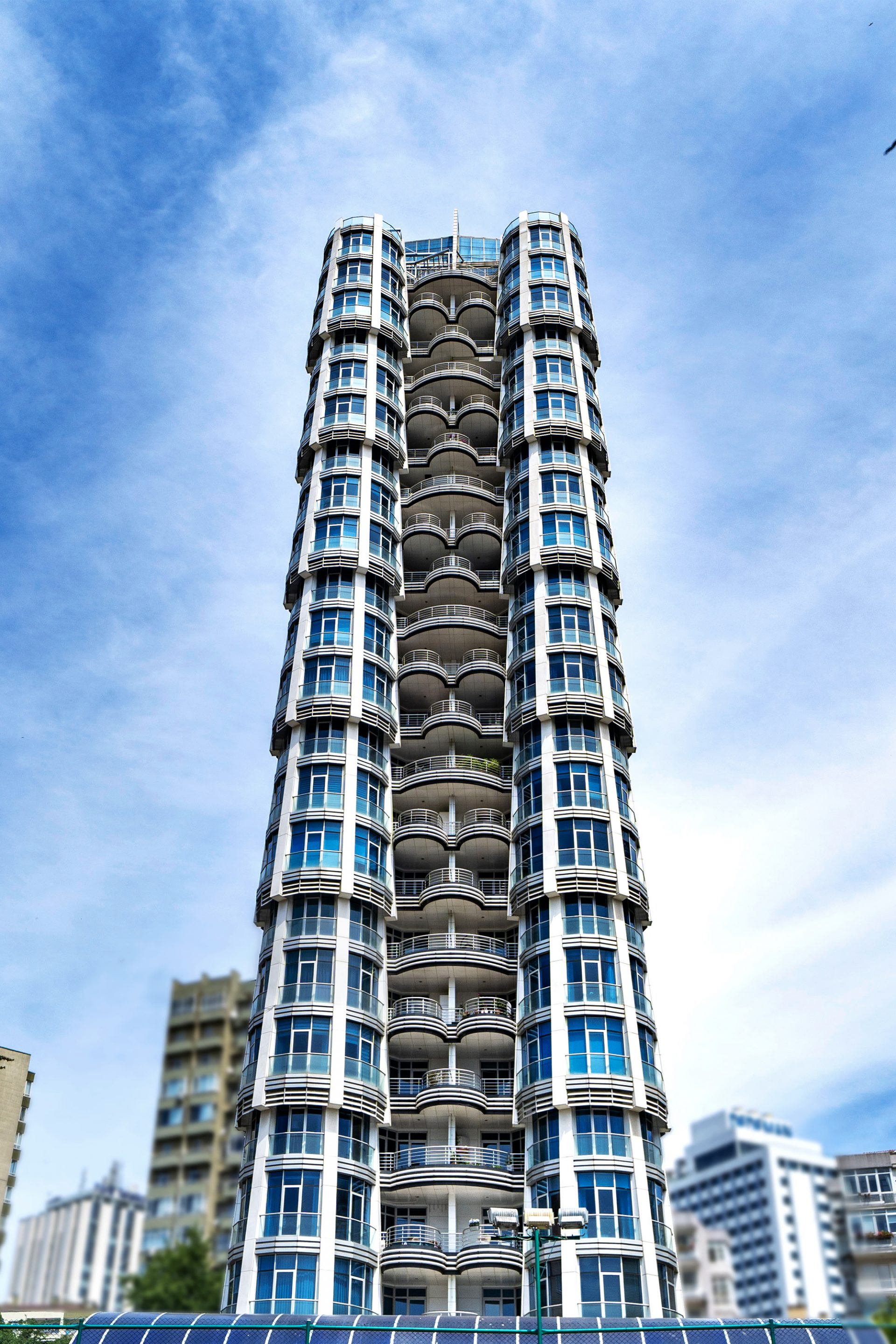AŞÇIOĞLU PANAROMA
BUILDING TYPE : Residence
ARCHITECT : Çamoğlu Architecture
FACADE TYPE : Covered Curtain Wall (4.500 m2), Composite Panel (9.500 m2), Aluminum Doors and Windows (3.000 m2)
PLACE : Istanbul, Turkey
General Project Description
Aşçıoğlu Panaroma
Aşçıoğlu Panorama Residence projesi oldukça iddialı mimarisi ile Şişik Alüminyum bilgi, beceri ve tecrübesinin sergilenmesinde rol oynamıştır.
The project was designed in 2007 by Çamoğlu Architecture.
General Information
Şişik Aluminum is a very important project Aşçıoğlu Panaroma
within the scope of the services that can be called perfect.
The name of the project realized in Istanbul is Aşçıoğlu Panaroma
The design of the project is Çamoğlu Mimarlık made by.
The construction date of the project is 2007.
It is the structure in which residence activities are carried out.
Project Details
Feniş curtain wall systems and Mitsubishi brand fireproof composite panels form the facade shell.

OUR PROJECTS
We are developing with the changing world and reshaping with friendly technologies. As the leader of the sector, we put our signature on pioneering projects that generate benefits.
AŞÇIOĞLU PANAROMA
-
BİNA TİPİ : :
Residence
-
MİMAR ::
Çamoğlu Architecture
-
CEPHE TİPİ : :
Covered Curtain Wall (4.500 m2), Composite Panel (9.500 m2), Aluminum Doors and Windows (3.000 m2)
-
YER : İstanbul, Türkiye:
Istanbul, Turkey










